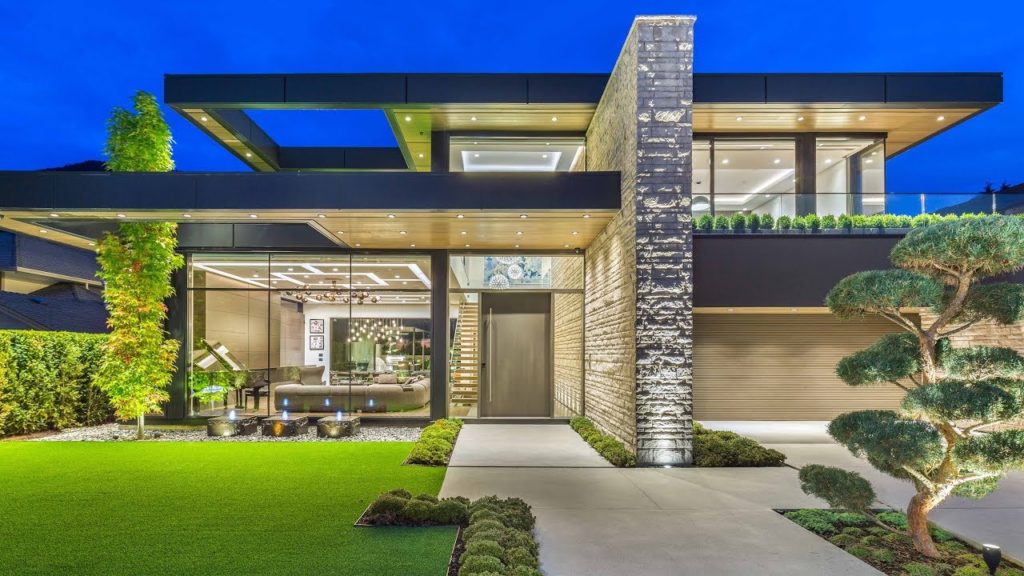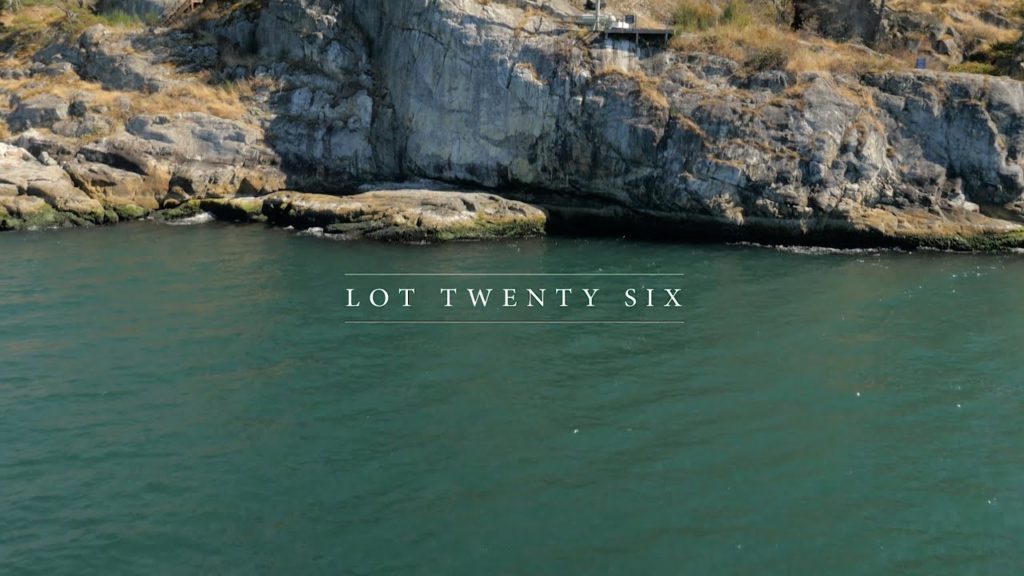Beautifully Designed Family Home in Prime Location | West Vancouver House Tour
SUBSCRIBE TO OUR CHANNEL FOR MORE HOME TOURS –
An incomparable 10-year old transitional home in this prime Dundarave location is absolutely stunning! Beautifully reconfigured within the past 3 years with the very best quality of construction and finishes the now open main floor is dazzling! New wide plank hardwood flooring throughout the main and upper floors flows out to a backyard oasis with its flagstone patios, large Basalt boulder walls, swimming pool and hot tub, outdoor kitchen, covered dining area and fire pit all designed by Design Marque and constructed by Houston Landscaping. The beautifully designed open kitchen is centered around the 12’ quartz island with seating for 6 and is an entertainer’s dream with its miles of soft-close cabinetry, granite counters, and high-end appliance. An informal dining space is perfect for family gatherings as is the spacious family room that overlooks the one of a kind backyard. A bright private main floor office with extensive built-in cabinetry is the perfect “at home” workspace. The spacious upper floor offers four bedrooms, two with south facing view decks and three bathrooms. The pretty master suite features a vaulted ceiling, walk-in closet and a five-piece ensuite with travertine flooring and steam shower. The lower level will not disappoint with its private movie theatre and large screen, surround sound and built-in cabinetry (complete fridge and freezer), a glass-enclosed thermostatically controlled wine cellar, fifth bedroom and spacious rec room with private entrance (plumbed and wired for a suite). A heated double car garage with loads of built-in storage and “Garage Tek” permanent flooring finish the lower level. An incredible home perfectly situated to capture all day sun and all within a short stroll to top schools, beaches, shops and restaurants of Dundarave – a once in a lifetime opportunity for the most discerning of buyers.
2277 Jefferson Avenue, West Vancouver
Listed by Ray & Lynda Proc. For more information visit
Film produced by 360hometours.ca –
Follow us on Instagram –
Want more Real Estate videos ? Check out our playlists!
▸
▸
▸
▸
▸
▸
▸
source







