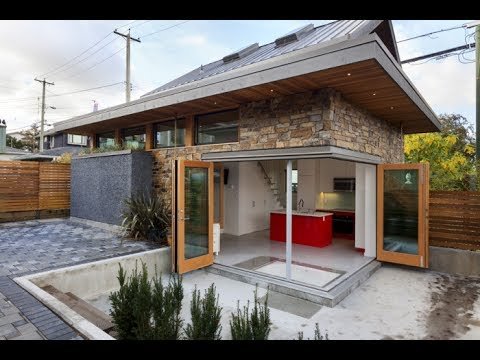Beautiful Modern 800 Sq. Ft. Laneway Home in Vancouver
This is a modern 800 sq. ft. Laneway home in Vancouver.
Outside, you’ll notice a mixture of textures including a stone facade, grey concrete siding, and wooden accents. One of the coolest features of this house are collapsible doors that allow the inside and outside to become one in the warmer months. The multi-level patio area allows for plenty of space to relax or entertain.
When you go inside, you’ll find a kitchen with shiny red lower cabinets and bright white walls. There’s even an under-the-floor Jacuzzi tub. The master bedroom has built-in storage and a queen bed, and the bathroom includes a wall to wall mirror and globular white sinks.
Images © Lanefab Design/Build
More Videos: #tinyhouse #smallhouse #cottage #cabin
===========================
#GoTinyHouseHunting is a channel sharing #homes under 500 sq ft and #tinyhouse. In the past few years, tiny homes have surged in popularity. They’re economical, environmentally friendly, and encourage people to live minimally.
Look around and have a look at some of the beautiful homes and spaces people have created. Enjoy!
source


