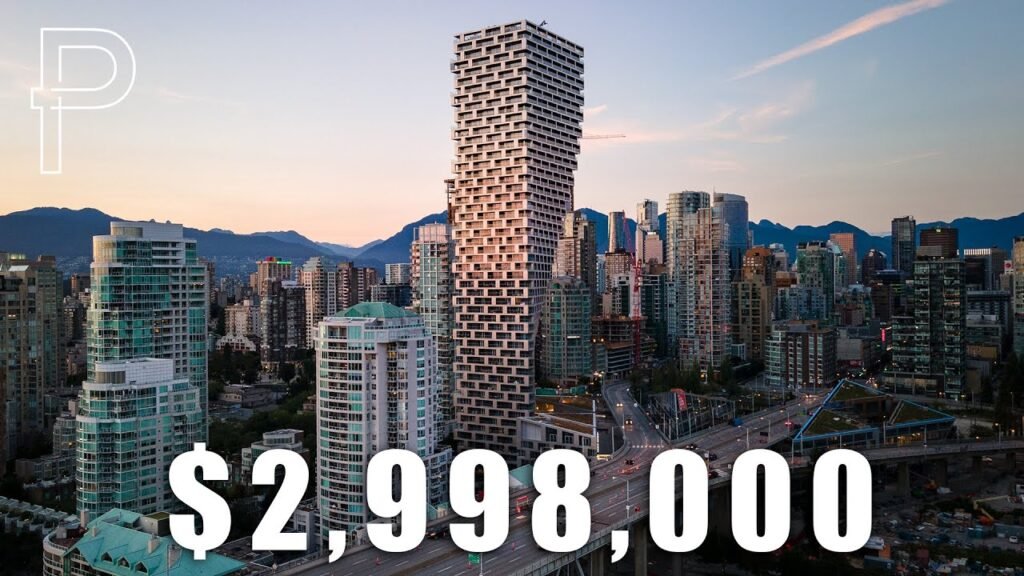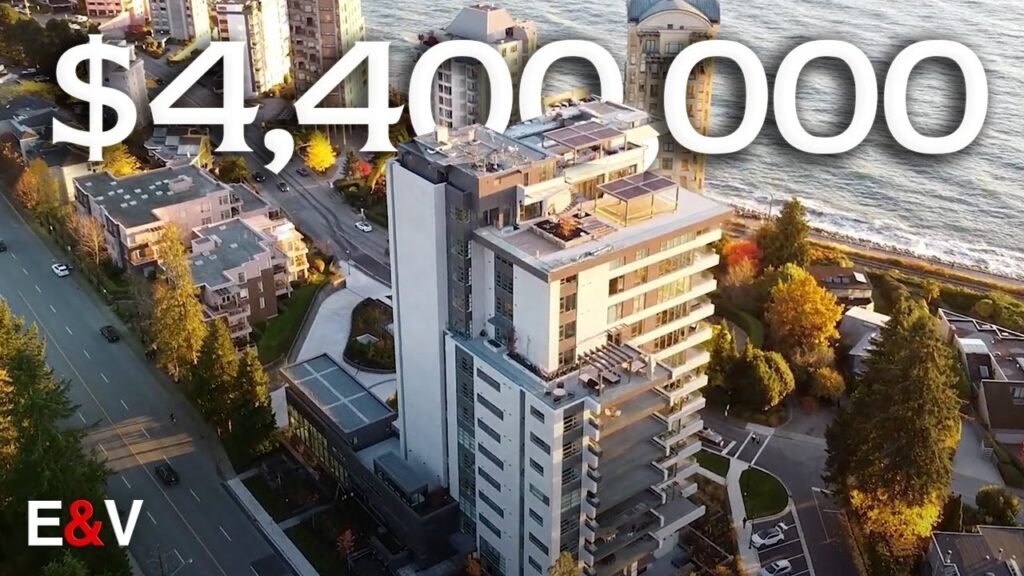Tour the iconic Vancouver House | 5505-1480 Howe Street, Vancouver, BC
Tour the iconic Vancouver House in Vancouver, BC.
This 2 bedroom with stunning views of the entire length of False Creek to Mount Baker offers a unique interior design that provides privacy while maximizing the indoor-outdoor aesthetic. Enjoy direct access to outdoor space from all principle rooms. With two bedrooms, a library/den, pantry and 1,593 sf of indoor living space with 234 sf of outdoor living space for a total of 1,828 sf, this is a must-have estate home. Entertain with your Boffi kitchen, open floor plan, Miele appliances and custom Corian Island in the spacious layout perched over the city’s skyline. World class amenities and 24 hour concierge. Located in the Beach District this unit has 2 side by side parking stalls and storage locker included.
source




