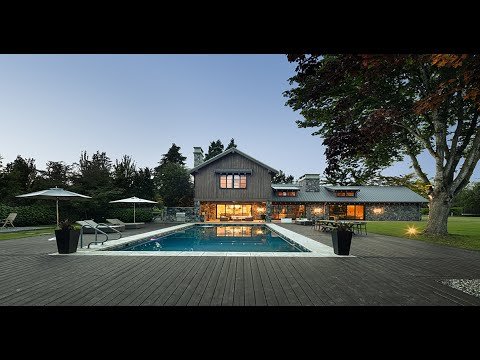www.7110blenheimst.com
Inspired by Harlan Estates Winery in Napa Valley, California, this home draws from the winery’s play on indoor & outdoor living and the use of natural materials to create a sense of tranquillity.
The home is situated on the North-west corner of the lot, enabling maximized views to the south, overlooking the 2.2-acre property.
This estate seamlessly blends rustic materials with a modern contemporary design, soothing neutral palettes, relaxed furnishings, an abundance of natural light. The texture of the materials used in this home creates a cozy ambience and gives the home a warm and inviting character.
The main living space is a single pavilion with family, dining and kitchen areas flowing together under one roof. Intricate design elements such as wooden beams from Alberta, interior stone facade walls from a quarry North of Squamish, detailed millwork and craftsman tiles have been caringly applied throughout the home.
Made for entertaining, a dream chef’s kitchen with luxurious appliances such as the handmade La Cornue stove imported from France, subzero fridge, double dishwashers, and wine fridge opens up to the dining room. Floor to ceiling sliding glass doors further expand the space into the outdoor heated living area overlooking the pool and horse stables.
An architectural gem by The Airey Group with construction by Cavendish Contracting & interiors by Lesli Balagno of HB Design. This exceptional one of a kind compound encompasses the main residence, outdoor saline pool and jacuzzi, basketball court, outdoor infrared sauna room, greenhouse, horse stables, a riding ring and expansive greens throughout the estate.
There is no other comparable property that encapsulates artful living at its finest in the heart of the city.
source


